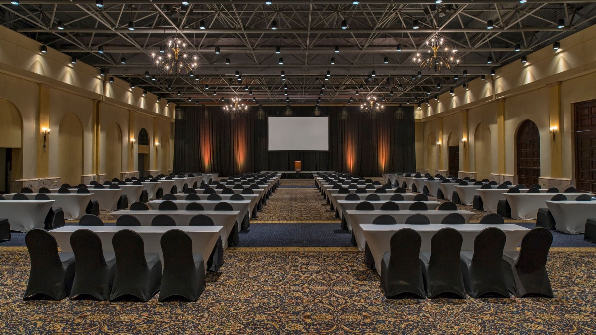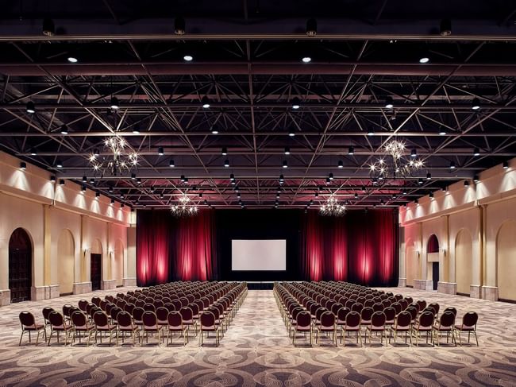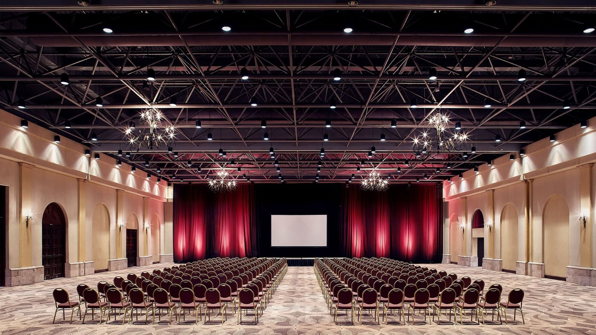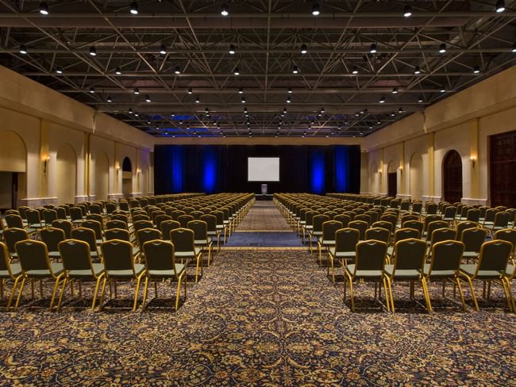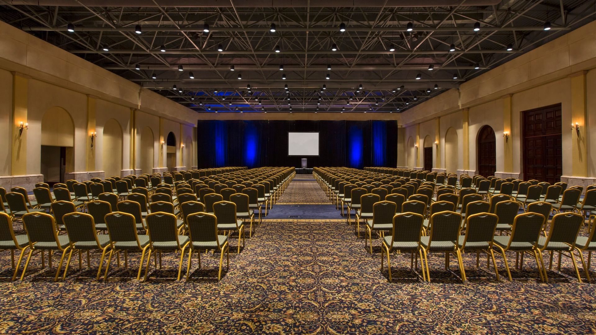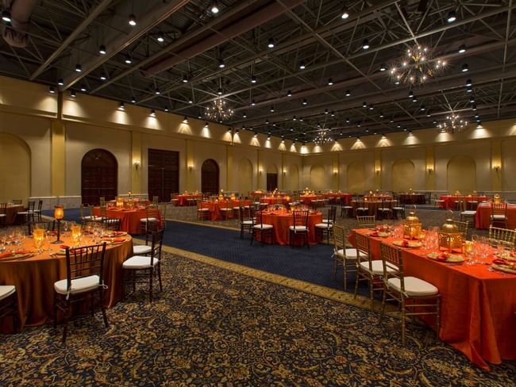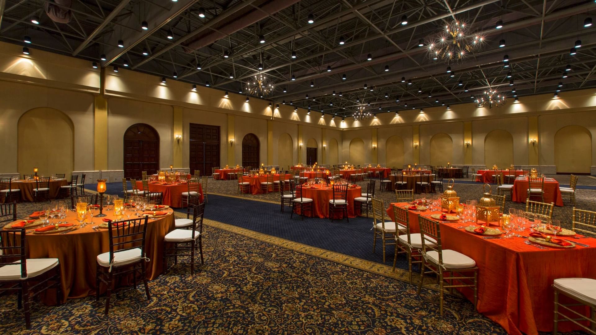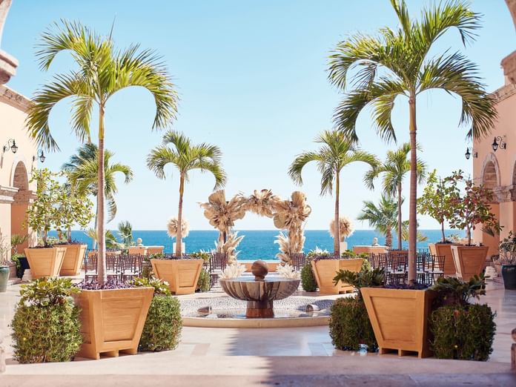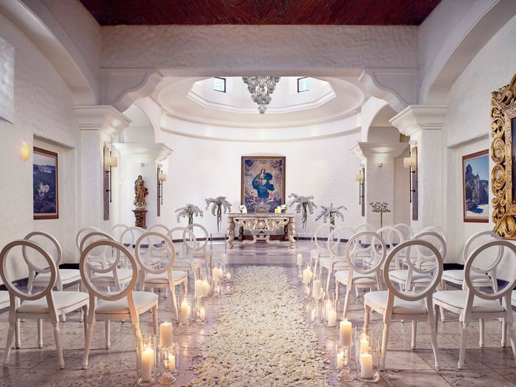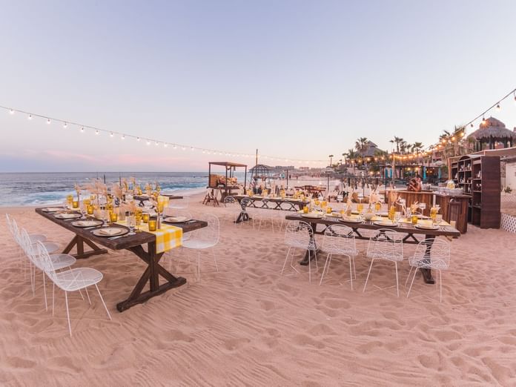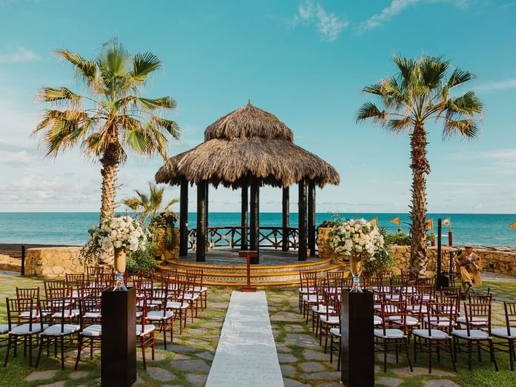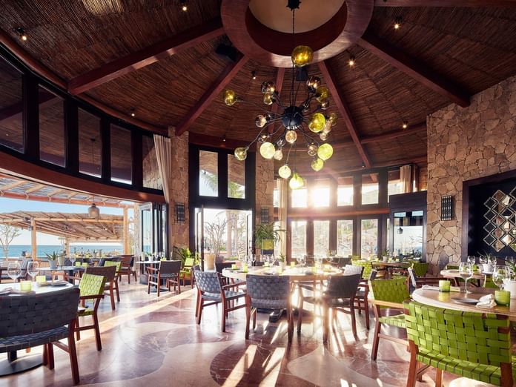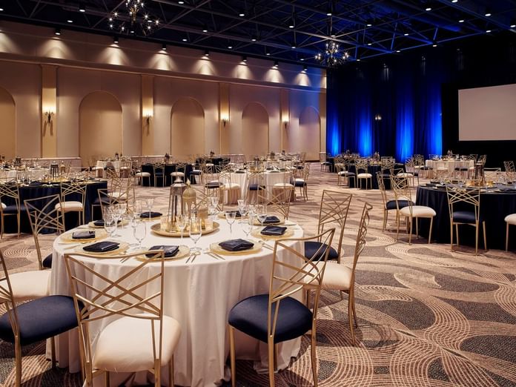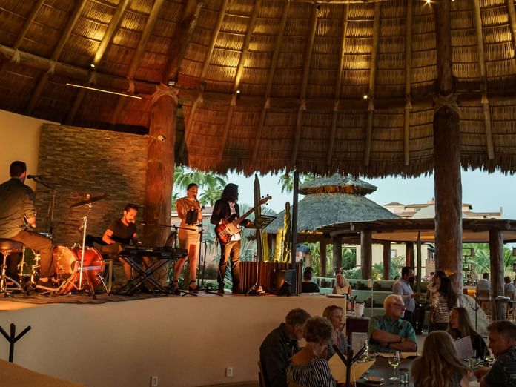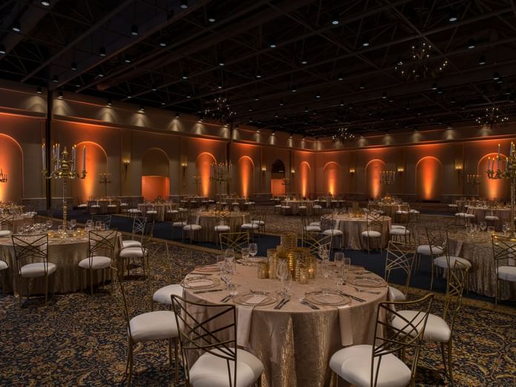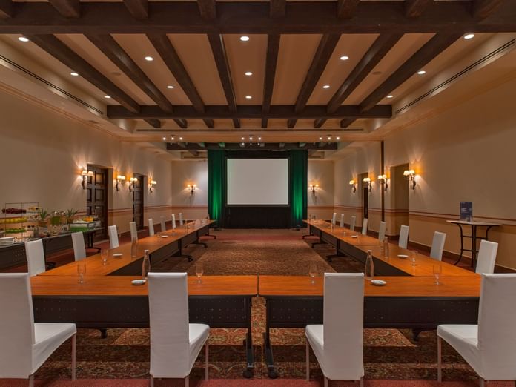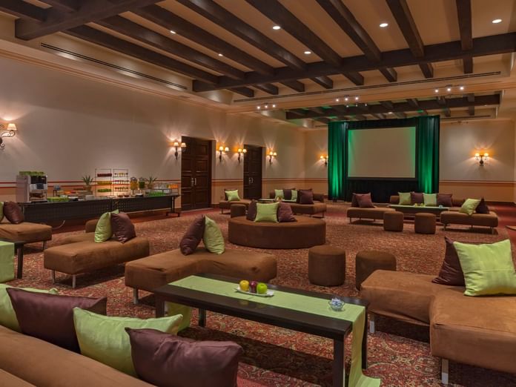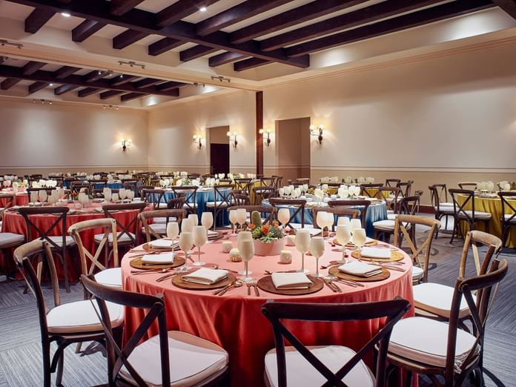Divisible into Hacienda 1, Hacienda 2, and Hacienda 3, each with independent entrances, these sections accommodate 80 to 360 guests. The Hacienda Ballroom stands out with its impressive height of 24.60 feet and numerous rigging points for corporate event transformation and enhancement.
Capacities
| Area (sqft) | Dimensions | Ceiling | Reception | Theater | Classroom | Banquet | U-Shape | Cocktail | Dinner | Ceremony |
|---|---|---|---|---|---|---|---|---|---|---|
| - | - | - | - | 360 | 208 | 280 | 80 | 360 | - | - |
| Area (sqft) | - |
| Dimensions | - |
| Ceiling | - |
| Reception | - |
| Theater | 360 |
| Classroom | 208 |
| Banquet | 280 |
| U-Shape | 80 |
| Cocktail | 360 |
| Dinner | - |
| Ceremony | - |
Features
 Natural Lighting
Natural Lighting
 Catering
Catering
 AV Team
AV Team



